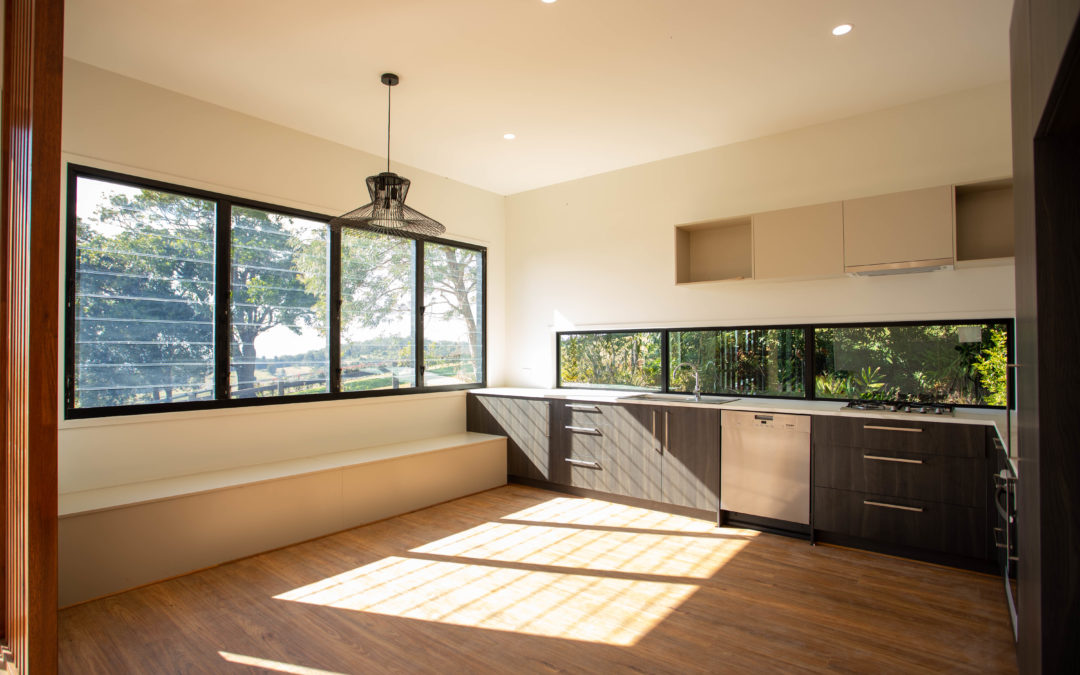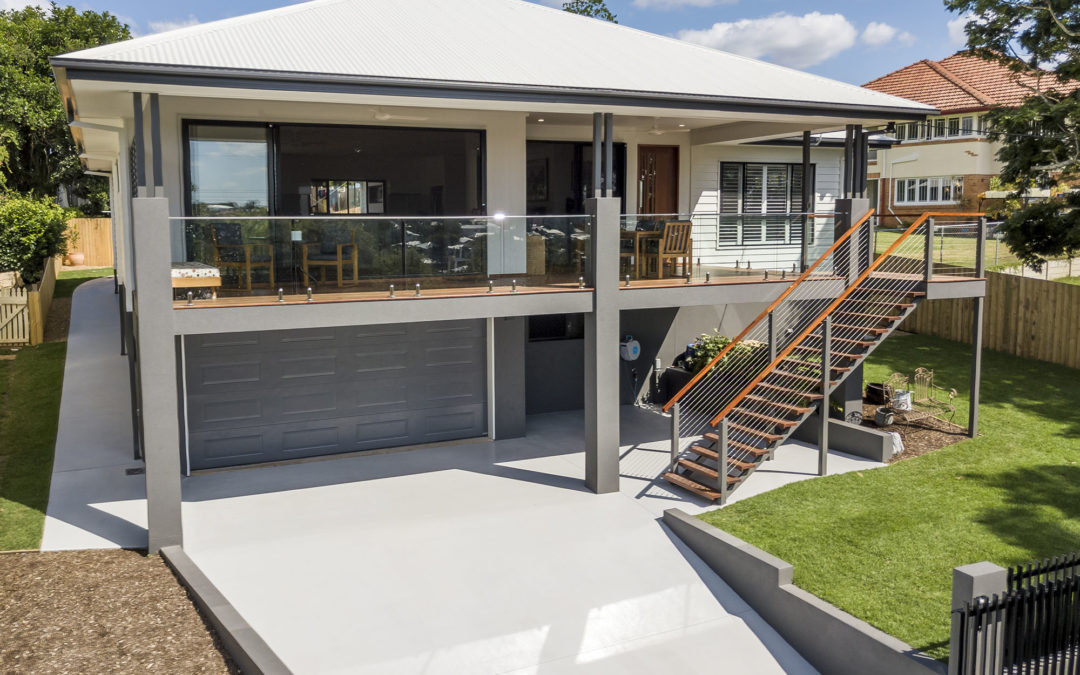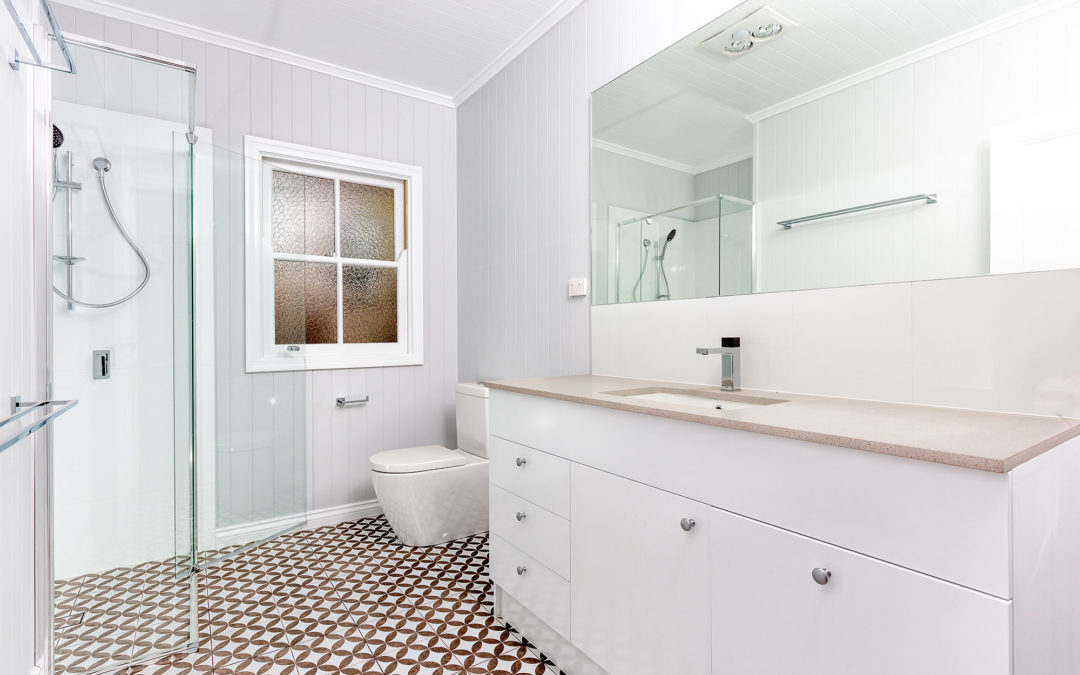


Moorland St
This projects was a great one to work to a budget and another growing family that was running out of room. Two bedrooms were added off the end of the house along with opening one of the existing rooms up to a study and kids play room and the other bedroom turning into a walk in robe for the main bedroom that was lacking storage space, along with a full sand and polish of the timber flooring upstairs looks great. The house was lifted enough to achieve a 2.4m Head height for a habitably living area and a new big double garage and storage room takes up about half of downstairs, with the rest of downstairs being a new bathroom, kitchenette/laundry and a rumpus/bedroom sized area as a multi-use area. A nice new front deck was built onto of the existing concrete patio so transition the existing stairs to the new front door height and a full External repaint was done finishing off the Reebuild works to the home.

